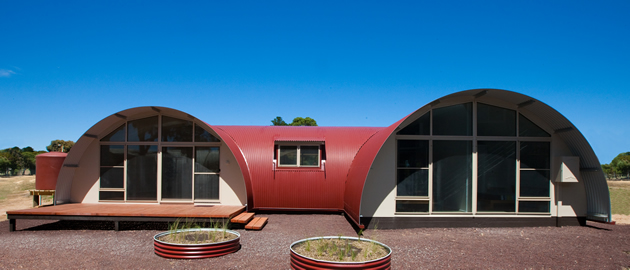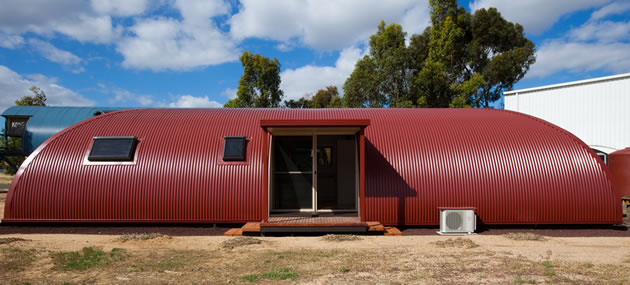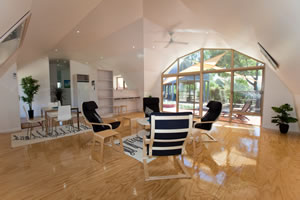A while back I did a series of posts on Solutions to the Housing Crisis and in a fit of architectural verve pointed out:
Inasmuch as I have any building knowledge the irony is that the historical preference for wood and corrugated iron construction in Australia is a lot more environmentally friendly than the modern preference for bricks and mortar. [Solutions to the Housing Crisis IV Build with what? -- The example of corrugated iron.}
I argued that the alternative preference for thermal mass building -- out of on hand organic materials like mud or straw -- may not be as utilitarian as we so readily assume.
I enthused about the traditional Nissan Hut made from bent corrugated iron .

It so happened that while online this week I came upon a new kit home designed by a small building firm, Ral Homes, based in Ararat in Western Victoria.

Their Ral 2 Special (pictured left) is an extremely creative and very practical variation on the Nissan theme. It ticks a lot of boxes and certainly rings my bells.
Ral have advanced the Nissan format into a modular process, made more sustainable by a high insulation coating.
The logic of these homes has a lot to offer Australian conditions and building traditions. The lofty internals (pictured below) are buoyed up by properties in the design that transcend the crippling habit of brick veneer/triple frontedness that rules our suburban sprawl.
Corrugated Iron has a relatively low environment impact and a rich prospect for re-use which foster a level of sustainability that can be measured in many decades.(The only thing that wears out is corrugated iron which is in effect a veneer you can easily replace sheet by sheet*).The sustaining advantage with the steady curve on the Ral houses is that water runs off. There is no obstacle -- like a gutter -- or excuse for leaves to collect/pH to fall-- which will cause water to pool and iron to rust (unlike every other house in Australia).
In Australia, roof gutters and spoutings are a design mistake. Collect you water to run off at ground level Limit the leaf litter niches where bushfires can find a perch. Expose as much of your roof to sunshine so that your solar panel options are broad. (The Ral design faces north , south, east and west) Use cross breezes and exploit high, lofted ceilings for cooling.
As I say, Ral ticks a lot of boxes....and suggests what could happen in way of a national program of pre-fabricated homes built from kits and mixed and matched in any number of creative combinations across the country.
*Not only can corrugated iron be melted down and re-constituted, but any sheet has secondary use values in way of recycling it to clad fences, internal walls, or what have you -- if , for some reason, there is a leak in it. There is almost a genre in Australian art dedicated to celebrating the texture of aged corrugated iron and it is used in house design such as feature walls .


